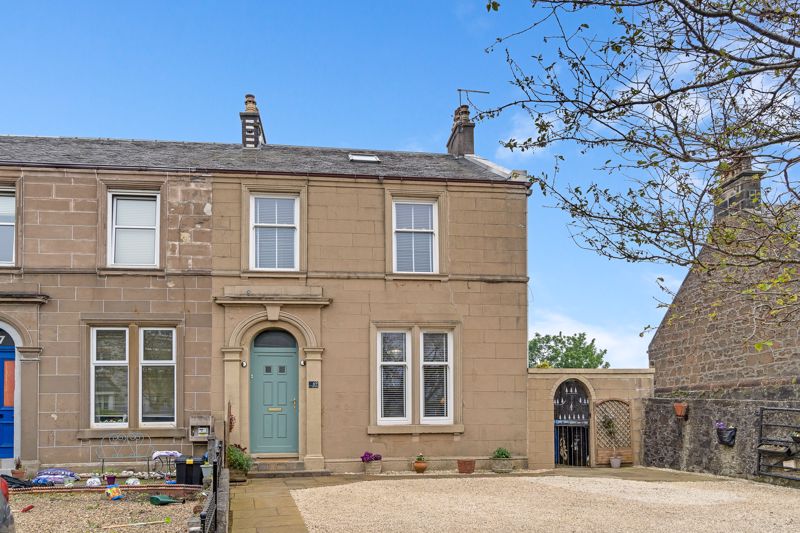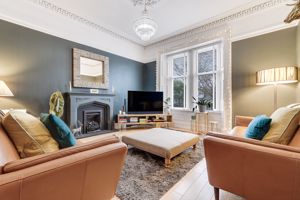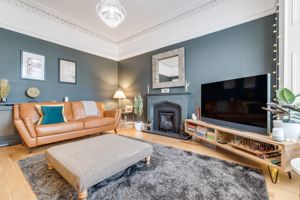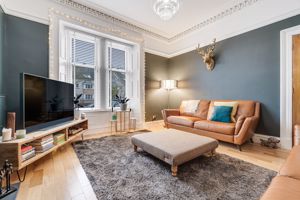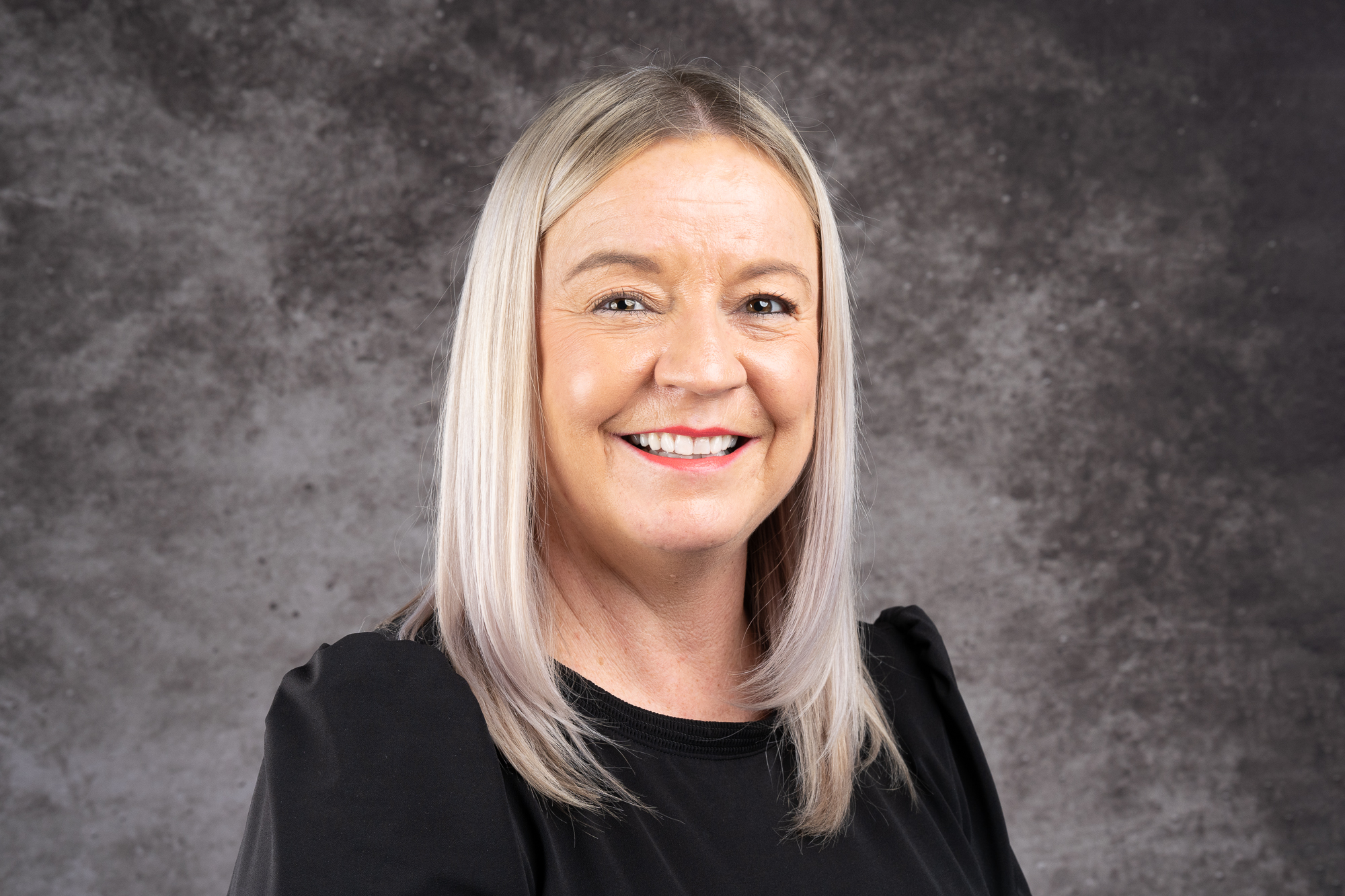69 Bank Street, Irvine, KA12 0LL
Offers in Excess of £330,000
- Entrance Hall
- Formal Lounge
- Family Room & Dining Area
- Elegant Kitchen & Separate Utility
- Four Bedrooms (One Ground Floor, Three First Floor)
- Family Bath & Shower Room, En-suite Shower Room, Downstairs Cloakroom
- Spacious Attic Room
- Private Driveway & Rear Garage
- Landscaped Rear Garden
- Highly Desirable Location
Donald Ross Residential are delighted to present to the market this elegant four bedroom traditional end terraced Victorian villa in stunning show home condition offering spacious accommodation, with private driveway and garage which is currently used as a gym and games room, landscaped rear garden, spacious attic room, and located in the highly desirable location of Bank Street, Irvine.
Click to enlarge
| Name | Location | Type | Distance |
|---|---|---|---|
Irvine KA12 0LL



 4
4  2
2  2
2 Mortgage Calculator
Mortgage Calculator
