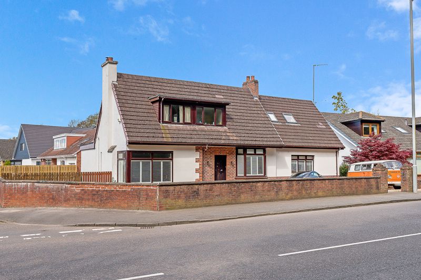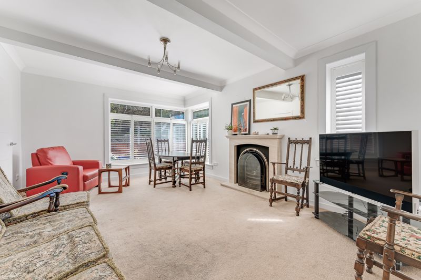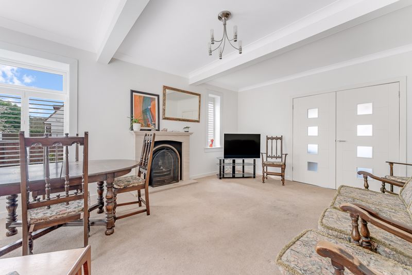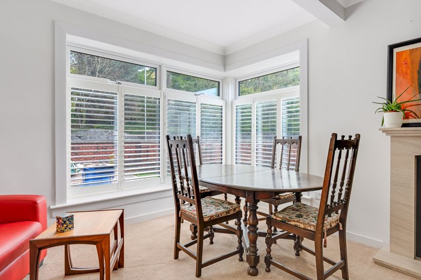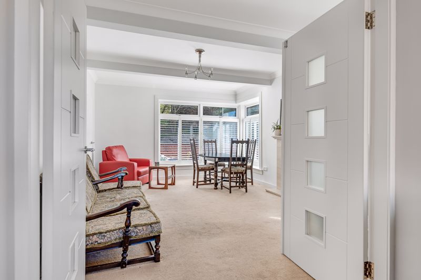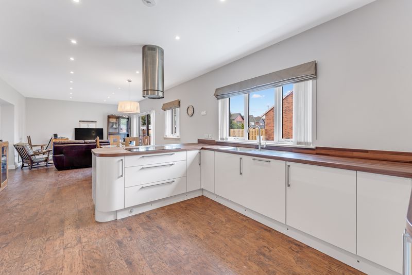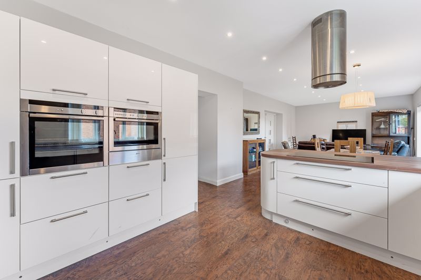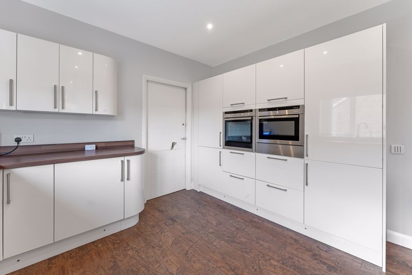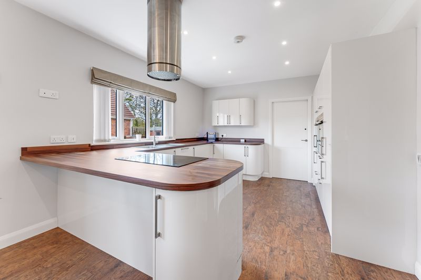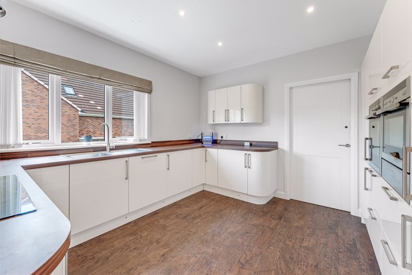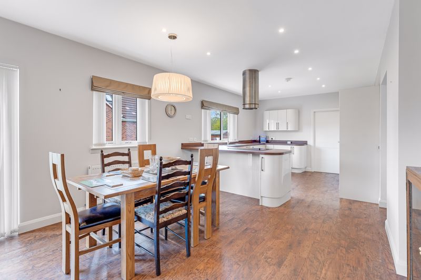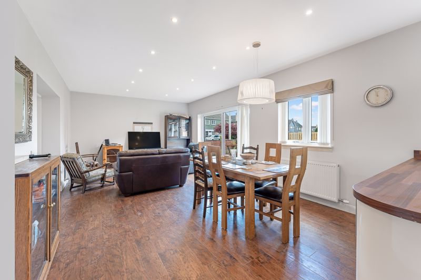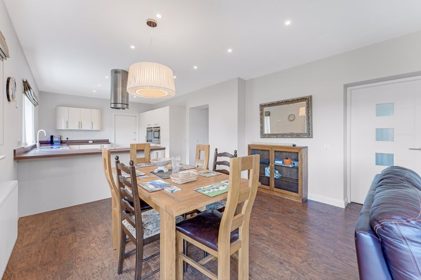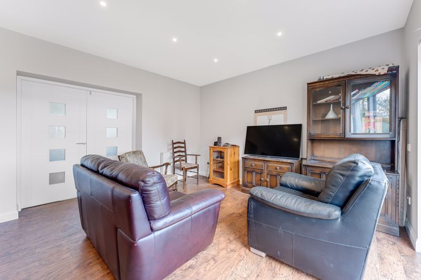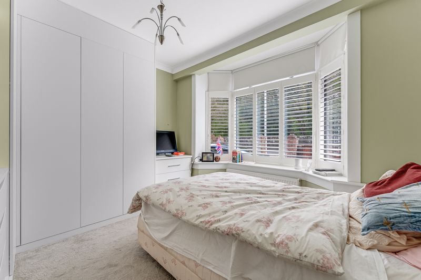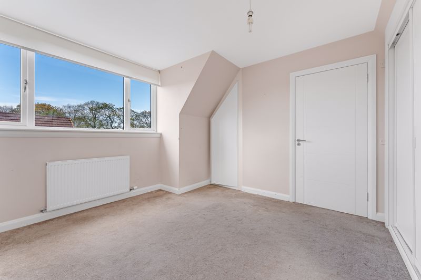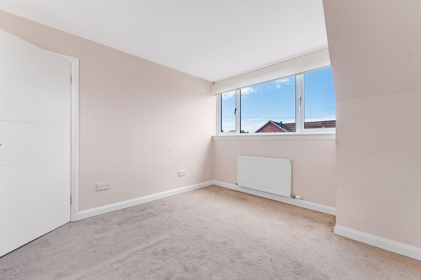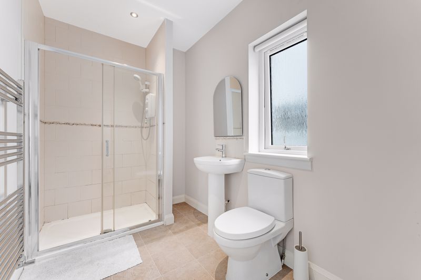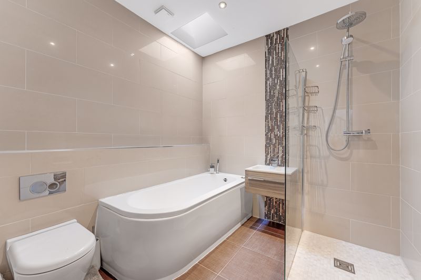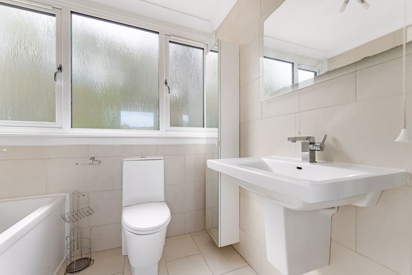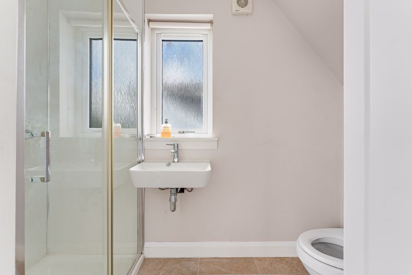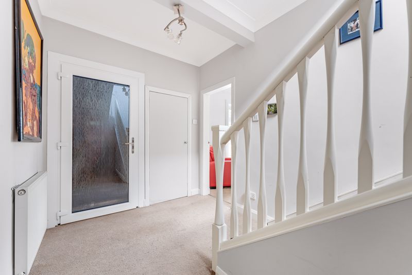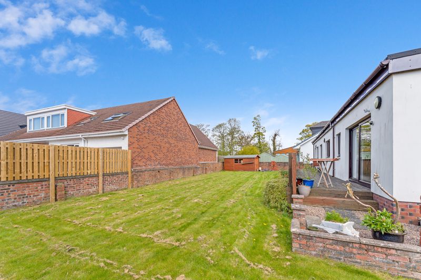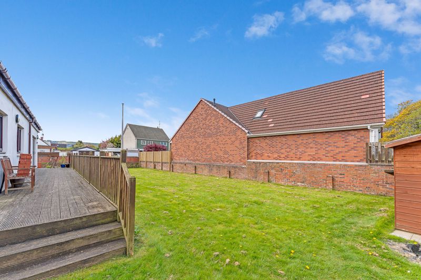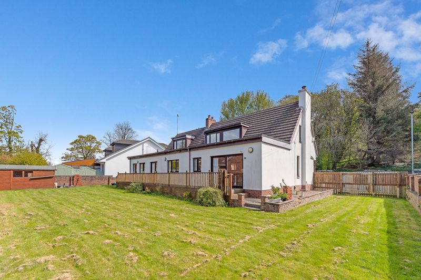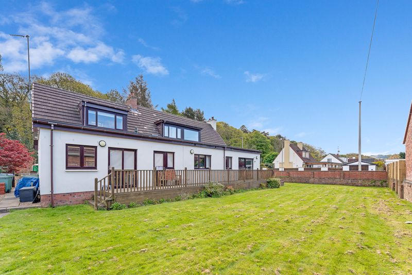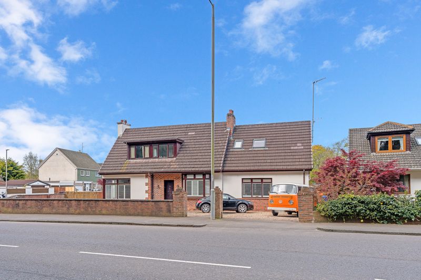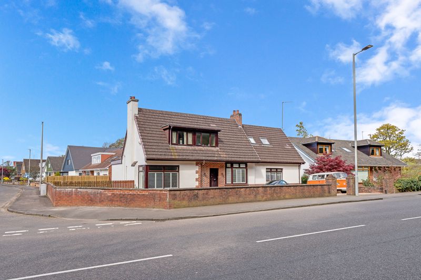66 Doonfoot Road, Ayr KA7 4DP
Offers in Excess of £340,000
- Hall
- Lounge
- Family room (open plan to dining kitchen)
- Dining area, modern Kitchen and Utility room
- Four Double Bedrooms
- Two Bathooms, Two Shower rooms (1 En-suite)
- Annex Lounge, Kitchen, Bedroom and Shower room
- Spacious and flexible accommodation
- Extensive rear Garden & Driveway
- Highly sought after location
*** CLOSING DATE - Wednesday 22nd May at 3pm ***
Donald Ross Residential are delighted to present to the market this spacious four bedroom detached villa with flexible accommodation formed over two levels which can be utilised for a granny annex for additional family members located within a highly sought after location.
Click to enlarge
| Name | Location | Type | Distance |
|---|---|---|---|
Ayr KA7 4DP



 4
4  4
4  3
3 Mortgage Calculator
Mortgage Calculator
